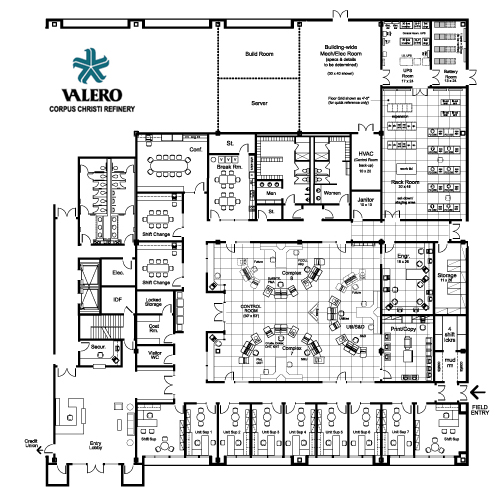|

VALERO REFINING. CORPUS CHRISTI, TEXAS: Valero's expansion efforts
in Corpus Christi called for the design and construction of a new, centralized control & administration building.
CRD was involved as the control room consultant from the onset of the program. Architect for the building was RVK Architects
of San Antonio, Texas. |
|

CRD prepared various
layout options for the control center section of the building (shown above), that was located on the plant side of this combination
'admin/control' building. Careful attention was paid to the functional adjacencies of personnel. Corridors around
the control room allow for traffic to move between areas without undo interruption to the operators within the control room.
Ground was broken for construction in May, 2004 and the building was completed in late 2005. Early computer-generated renderings were based on CRD's plan and elevation drawings. This 'birds-eye'
view clearly illustrates the concept of having 'sectors' of consoles, based on functional groupings, to avoid the crowding
and congestion problems of the more conventional 'wagon-wheel' or circular arrangement of consoles. In this manner,
three Operators share a quiet work area that allows for passage of other personnel outside of their work perimeter. |

|
|

These early renderings also
illustrate the use of flat-screen, overhead flare and CCTV monitors that are optimized for viewing site lines. Each
Operator's console is capable of incorporating up to 10 screens. Heat and noise generating CPU's are located in the Rack
Room with simple CAT-5 cabling to the consoles. KVM's were located beneath each bay of furniture. |

|
|

Foxboro's
DCS system was packaged using Evan's 'Prestige' furniture, including flat screen monitors that are fully adjustable
(and positionable) about a rear-mounted rail system. |

The Valero Corpus control building
was completed in November, 2006. |