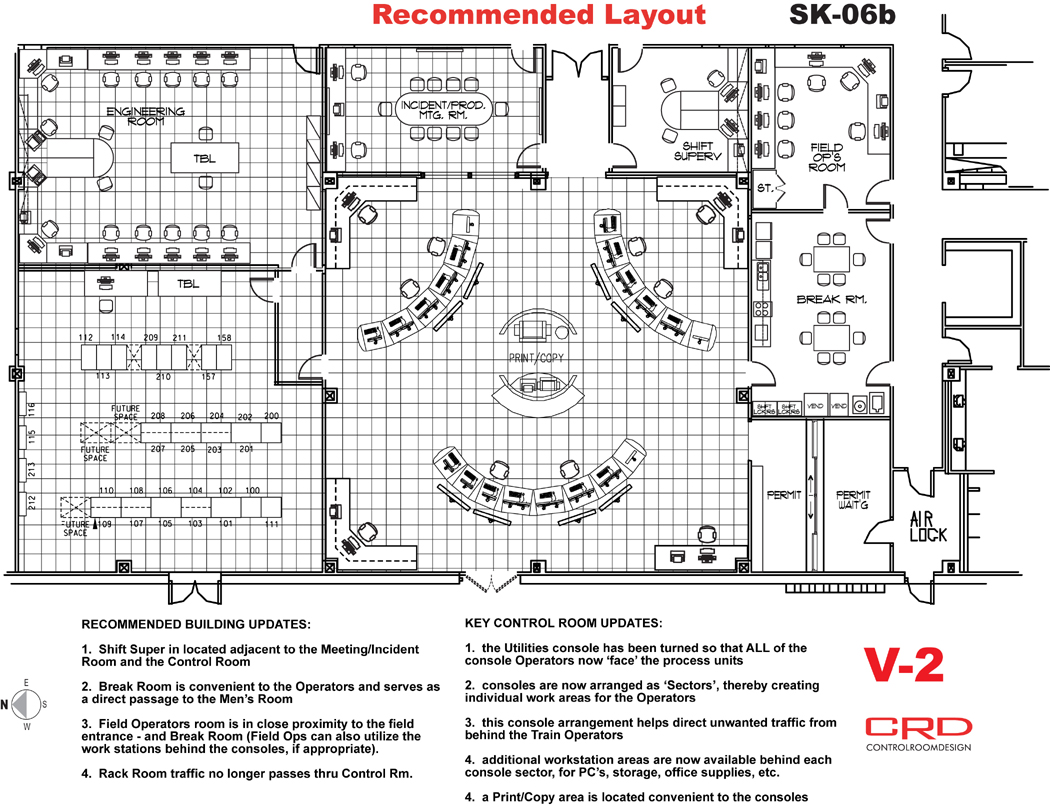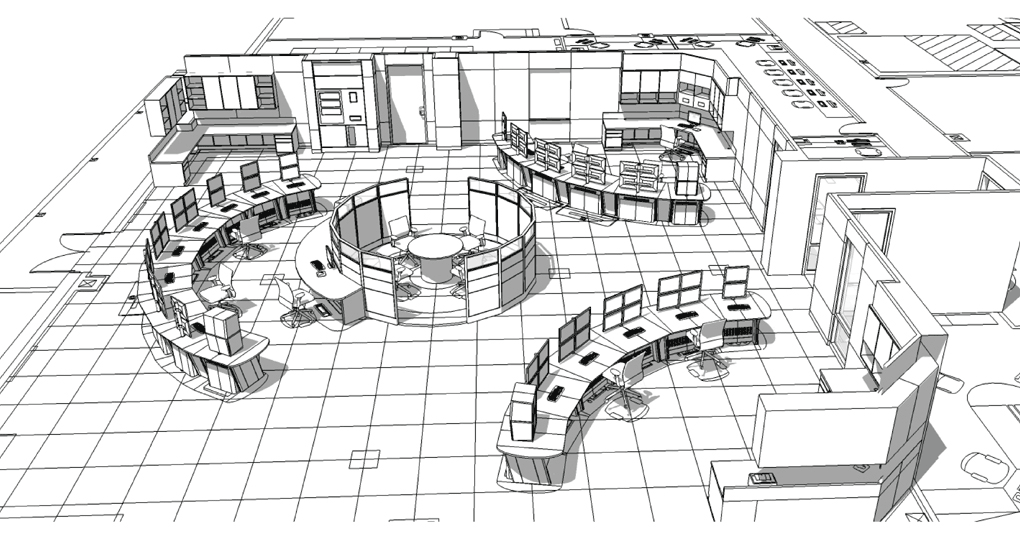Ergonomic Architecture for Command & Control Centers
Snapshots of Recent Projects
Ergonomic Architecture for Command & Control Centers
Snapshots of Recent Projects
|
||||
 CRD worked under contract with Bechtel to develop
a design recommendation for GLNG's central control room for a natural gas plant in Gladstone, Australia. An initial
'feasibility report' was prepared within a few weeks of project start-up, based on CRD's recommendations for ergonomic upgrades
to the preliminary FEED drawing. A series of concept layouts were prepared where the consoles (and spaces around the
control room) were rearranged to provide optimum traffic flows and spatial separation.  CRD prepared 3-D view files for the client's team to take visual walk-throughs of the space (shown below); followed
by a full set of design-development drawings that included: plans, elevations, built-in furniture details, lighting details,
finishes, materials & finishes, etc.
 |
||||
|
|
||||