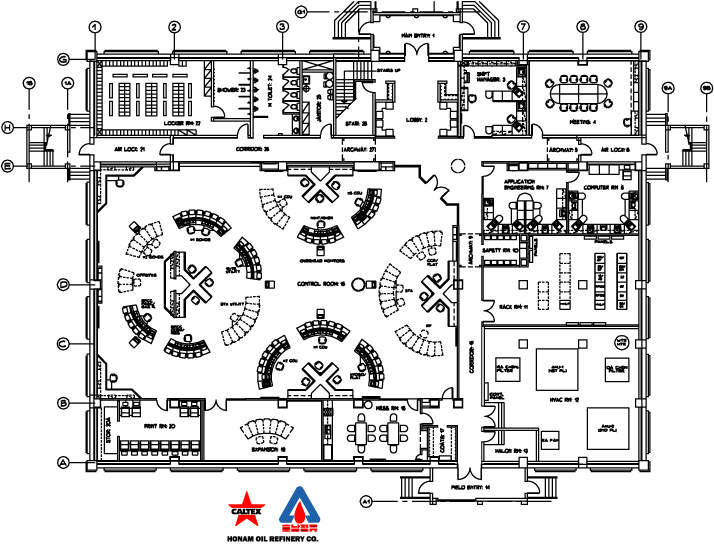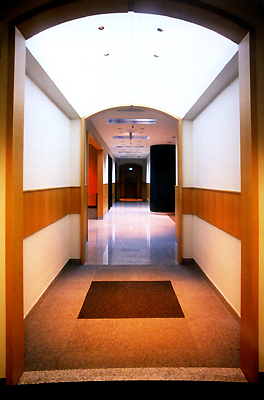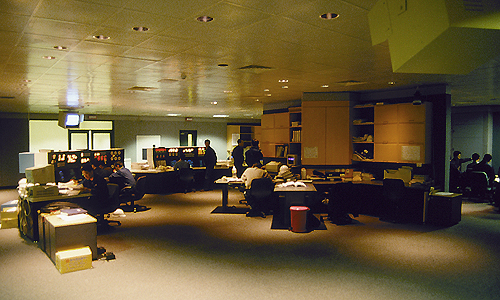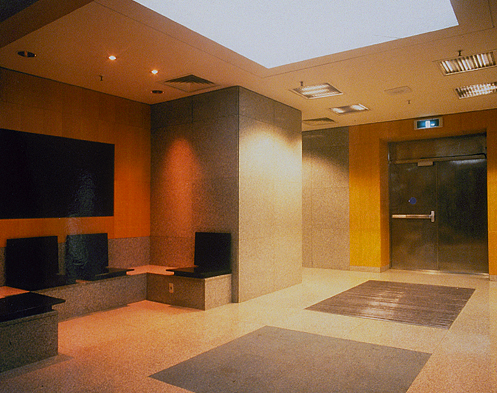|

HONAM OIL. YOSU, KOREA:
one of the largest refineries in South Korea, the Honam Oil refinery has an area of over 2 million sq. meters and processes
400,000 bbl/day. Honam Oil joint ventured with Caltex in the planning and construction of a new, central control building.
CRD was brought into the project soon after a site had been selected and
initial building layouts were underway. Within four weeks of project start-up, it became clear that the proposed building
was one 'bay' too small to accomodate all of the planned functions. New layouts were soon prepared that included all
of the operational functions on the ground floor (shown above) with administrative and engineering staff occupying a 2nd story
above. A complete design development program was completed within five months
of project initiation. |

Transition areas were
created in the corridors to allow for a change in finishes: from strictly utilitarian
in the rear entry areas - to more finished in the main lobby and control room areas. |
|

This photograph was taken during
CRD's final site visit when refinery personnel were outfitting the control room, to begin the process of DCS control change-over. |

Front lobby and vestibule areas
were outfitted with durable stone and wood finishes. Carpet 'walk-off' mats were installed flush to the stone flooring
for easy removal for cleaning. |